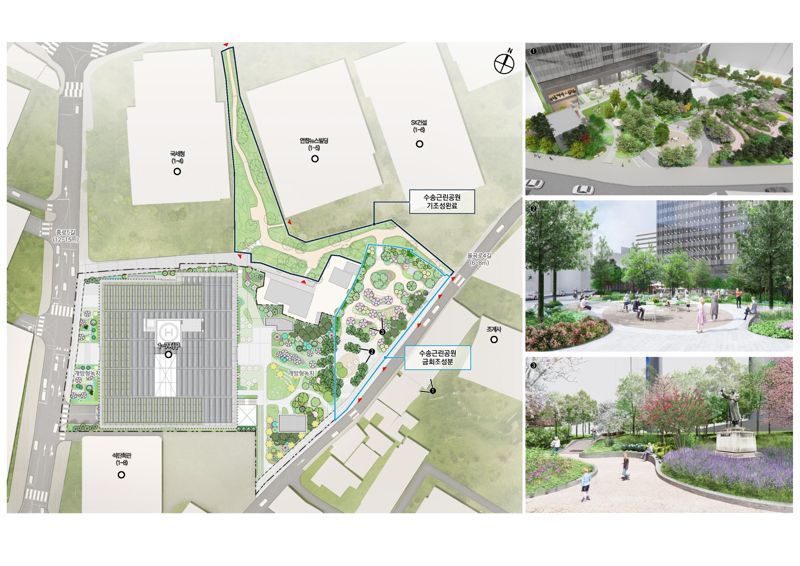Susong District Project Phase 1-7 Begins in Earnest… 21-Story Mixed-Use Facility to be Developed
- Input
- 2025-07-18 15:34:43
- Updated
- 2025-07-18 15:34:43
6th Seoul Metropolitan City Redevelopment Integrated Review Committee 'Conditional Approval'

Seoul City announced on the 18th that it held the 6th Integrated Review Committee for Redevelopment Projects on the 17th and passed the review proposal for architecture, landscape, transportation, environment, and park sectors for the implementation of the Susong District Phase 1-7 urban redevelopment project.
The target site is where the headquarters of Korean Reinsurance Company is located, and after completing the redevelopment plan amendment in December last year to improve the outdated work environment that has existed for over 38 years since the building's completion in 1985, redevelopment is underway.
According to this redevelopment plan, a complex development of an underground 8-story to aboveground 21-story office facility, neighborhood living facility, and cultural and assembly facilities will be carried out.
The eastern side of the site will be prepared as a large-scale green resting space of approximately 6200㎡, designed in an integrated manner with Susong Neighborhood Park and open green spaces as part of the 'Green Ecological Downtown Recreation Strategy and Garden City Seoul'. In particular, the pedestrian environment connecting to Jogyesa Temple will be greatly improved through the expansion of public pedestrian passages on the north side of the project site, widening of pedestrian spaces along Yulgok-ro 4-gil, and planting of shade trees (street trees).
In addition, the underground pedestrian space from Gwanghwamun Station on Subway Line 5 to Jongno-gu Office will be connected to the site, allowing convenient use of the subway station through an underground three-dimensional pedestrian system from Gwanghwamun Square to Susong Neighborhood Park, even in adverse weather conditions such as heatwaves and heavy snow.
Furthermore, a classical concert hall with about 500 seats will be established on the first basement level connected by an underground road from Gwanghwamun Station, and it will be linked with cultural spaces such as the ancient exhibition hall and exhibition halls in nearby project sites to support citizen cultural experiences.
Jongno-gu Office will create an ancient exhibition hall of 3200㎡ on the 1st to 2nd basement levels upon new construction, and Daelim Building will establish an art museum of the same scale on the 1st to 2nd basement levels.
A Seoul City official said, "With the passage of this integrated review, we can proceed with the business implementation plan approval in the second half of the year and start demolishing existing buildings in the first half of 2026," adding, "We will provide citizens with large-scale gardens and diverse cultural spaces along with the expansion of workspaces in the city center."
going@fnnews.com Choi Ga-young Reporter